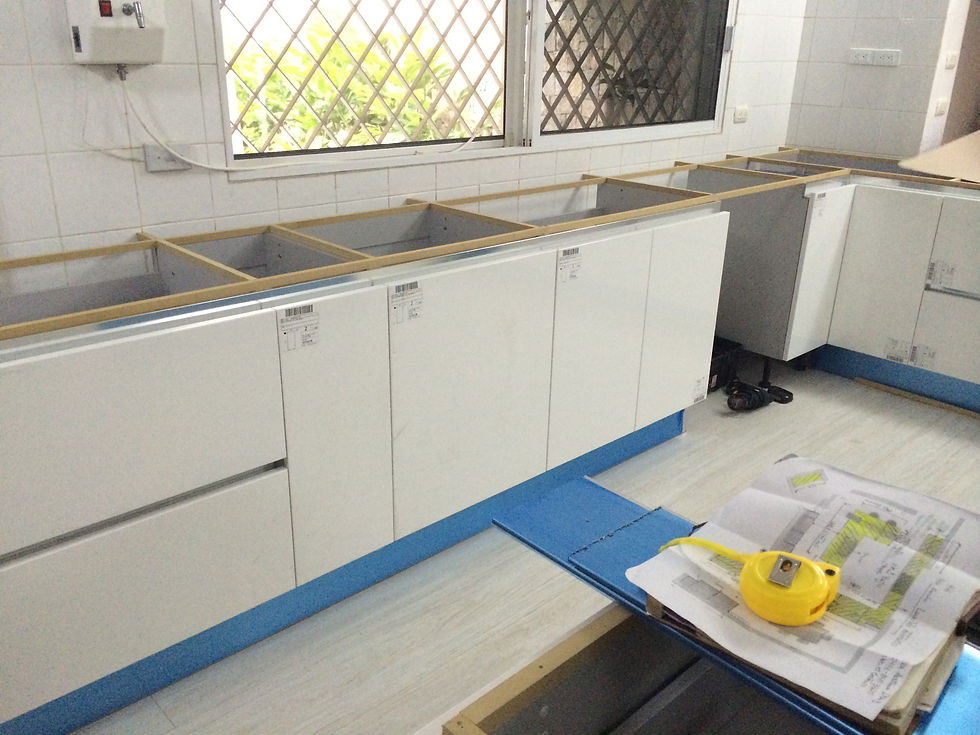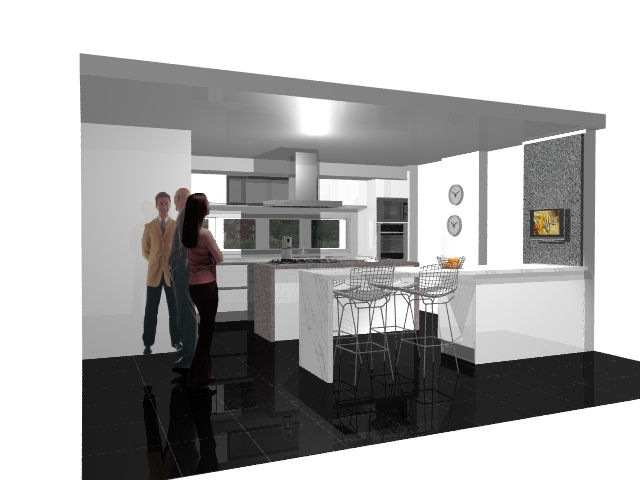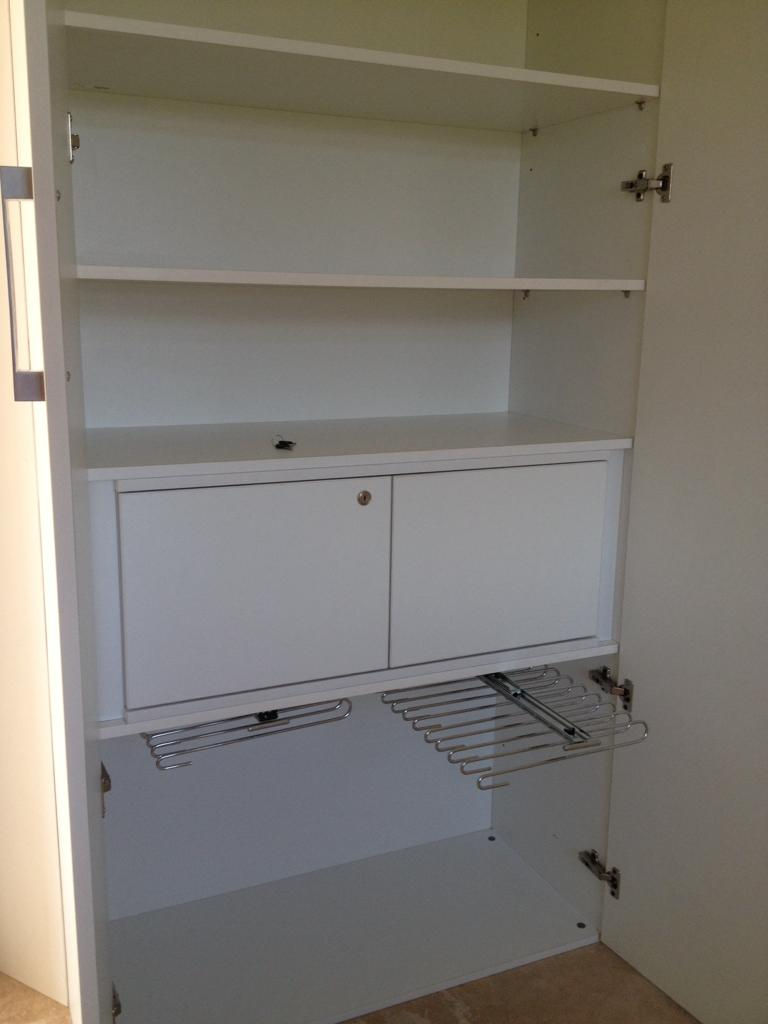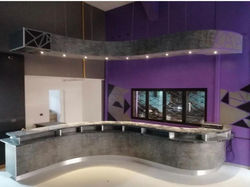Skills
3Dmax
Ilustrator
Promob 3D
Arredocad
Autocad 2D
3Cad
Excel
Published
Language
*Spanish (perfect)
*English (fluid)
*Portuguese (medio)
*Italian (medio)
*Swedish (medio)
CorelDraw
Kitchen's Design
The kitchen is one of the most important places in a home, without resting the importance of others spaces. The Kitchen is where we meet with friends, with our children, our parents and our loves ones. It is the space where we make our food. It is sometimes the space where we free ourselves and let our creativity take over and it also allow us to expresses our love to others.
As most of good designs, the first thing I do, is listen to the needs and expectations of my client. Then I enter the space to observe what are the qualities of the space, and how can I include what my client wants and needs into the area
A modern kitchen design's concept is: that they are functional and stylish. Always using a concept to make the design work.
I like to empathize with the tastes of my clients and give them the best advice, studying the light and even the frequency of the time they invest in each workstation, so that I can express the perfect project.
"I think that a good design Kitchen is when workstations flow together"
"I always say that the kitchen is the center of the house ... it is the heart"
Kitchen Fernando T.
Berloni Cucine/ Model Plan










Kitchen Adriana Diaz
Berloni Cucine/ Model B-50




































































Kitchen Pedro S.
Berloni Cucine/ Model Athena








Kitchen Nathalia W.
Berloni Cucine/ Model Brera














Kitchen Desiree Fernandes
Berloni Cucine/ Model plan-B50








Kitchen Maritza P.
Berloni Cucine/ Model Sunny






Kitchen Sandra G.
Berloni Cucine/ Model Sunny






Kitchen Juan Carlos
Berloni Cucine/ Model Sunny












Kitchen Antonio Rizo
Amoblamientos Reno-Argentina










Kitchen Carme T.
Amoblamientos Reno-Argentina






Kitchen Viviana y Fernando
Amoblamientos Reno-Argentina














Kitchen Joaquin Lumbardi
Amoblamientos Reno-Argntina








Kitchen Wilnyer
Amoblamientos Reno-Argentina








Kitchen Diana M.
Amoblamientos Reno-Argentina




Kitchen Alicia G.
Amoblamientos Reno-Argentina




Kitchen Pablo T.
Amoblamientos Reno-Argntina




Kitchen Model Apartment/ Entre Rios Building
Amoblamientos Reno-Argentina










Erik Lindblom
Kitchen Industrial Style




















The most important factor that we need to keep in mind, in order to get the best distribution for our space and for our needs are: Know the amount of storage, and preferences; such as: hanging area, drawers, shelves and shoe racks and the height for who is going to use it .
The closet is the second most important element in the bedroom. So, the presence in the space must be harmonious and very aesthetic. This one, can also be the key to repowering the beauty in a bedroom's decoration, by adding elegance, brightness , lighting and spaciousness with the use of mirrors and of course personality. last but not least, important feature of a closet is, that adds into the bedroom functionality and comfort.
Closet's Design
The Closet is one of the most important furniture pieces at home. When we move to a new home we realize the importance of it; Just that moment when you have your things in boxes, especially our clothes, shoes and other accessories can create chaos in your head. This extreme discomfort can open our eyes on how important it is to have everything in place. There is nothing better and more precious for us than be able to have such order.
Walking closet - Agustina F.
"I belive the closet is your best friend, It knows evertihng about you and it holds your secrets"
"A good closet design have drawers, a lot of hanging area, space for shoes and enough shelves"
Amoblamientos Reno-Argentina








Closet's Marcos M.
Amoblamientos Reno-Argentina










Vestier- Antonio Rizzo
Amoblamientos Reno-Argentina








Closet Lindblom
Ekerö- Stockholm






Living Room Design's
In any house, the living room it’s the space that we use to host guests. Therefore, this space should lift your personality, so it should suit your style preference, in order so we can get that relaxing sensation with loved ones or whom ever after a long day or in special occasions. A living room should balance style with effectiveness so that it can accommodate guests and look tempting, cozy and attractive .
Designers agree with that, "A great living room starts with a great sofa". It's important to us to mix new elements and vintage elements in order to create an interesting, vibrant, and individualized room . There is a massive trend surrounding copper details right now
Earth tones are always a safe bet. Mostly when we are working with brown sofas, this combination can be very effective. A nude color area, jute rug, and wooden floor are the perfect base for a brown sectional. Add a natural touch of greens like natural plants for amazing contrast. Painting one wall in solid fresh white is a good idea so that the overall scheme doesn’t become too muddy. Curtains don’t have to match the color of the sofa or sofa cushions.
In order to absorb or figure the feelings of a room and with that been able to express the right style, the most important thing is. Stand in the middle of the room and observe what is the thing or things that stand out. Pay attention to what is missing in the room or does not favor it. The living room is the space used by all members of the household and in most of the time you will use it together. So make all be part of the selection or choice of the elements that will integrate it. And always looking for the balance and harmony of the elements.
”In any living room, a good sofa is a key ingredient for comfort, but it's also central focus on how a room feels and looks".
"It is important when we have large areas to create comfortable and appealing spaces where we feel in harmony when it comes to sharing good stories, memories and nice conversations.. Especially if the room is long and narrow like many townhouses and lofts ”
Living Model Apartment
Area Estudio de Diseño
























Living Room / Lindblom
Alvik-Stockholm






Living Room / Erick Lindblom
Karlsborg-Sweden

Living Room Erik
Living Room - Feng Shui/ Elizabetta
By Arch. Sabina D'ercole & Gabriela Villegas
Rome-Italy














Living Room / Andreina Barra
Orlando-USA


























Bathroom Design's
Bathrooms are the space that we associate with cleaning, hygiene, liberation and relaxation. We associate them with Spa ... Because they are our little Spa. Most of the time, we design them to have the comfort of a small-scale spa, but other times we downplay this area and assign little space, light, harmony and design.
Psychologically, bathrooms are the space where we free ourselves, drain and cleanse our souls. Yes ... we not only practice our personal hygiene. That is why it is associating our psyche also to make the space of spiritual cleansing.
When I design a bathroom, the first thing I consider is 5 elements that are fundamental to obtain a good design: Illumination, reflection, texture, Shower walls, floor and Vanity wall.
" Mirros ....you can never got wrong with them"
"I always recommend being careful with dark colors"
A good mirror will lift us lighting and spaciousness to the space. If we place it where the light is reflected we will gain 100 times more space. Matte tiles have better traction than gloss so they’re the obvious choice for flooring. Bold light fixtures are important in all bathroom designs, they give and stress-specific areas in the room adding sophistication air. these appliances are also easy to replace, which is convenient.
Invisible shower walls can be one of the keys to make the look of the bathroom bigger. Glass screens, appear to visually increase the size of your bathroom. Perfect to use in small bathrooms. A Vanity Wall is a stylish storage solution plus a space saver. The space flowing under the wall mounted furniture make the room seem so much roomier and more open.




Business
DobleStandup
 |  |  |  |
|---|---|---|---|
 |  |  |  |
 |  |  |
Santiago - Chile
Gaming Room Design
Adam Linström
Göteborg-Sweden
More










































































































































